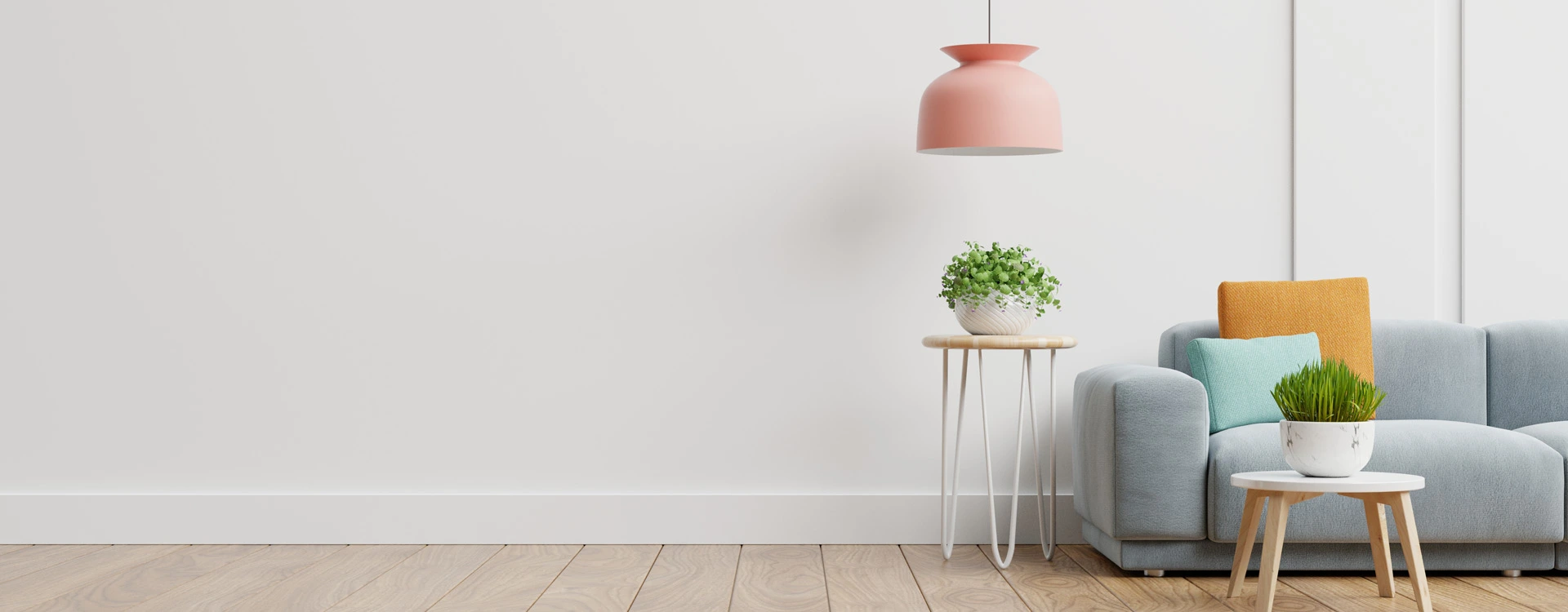
50X43 House Plan- 2150 sq ft Residential House Design at Guwahati [AS]
At Guwahati [AS]
PROJECT DESCRIPTION
Unveil the ideal blend of spacious living and modern design with our meticulously crafted 50X43 house plan, offering an expansive 2150 sq ft residential house design in the enchanting city of Guwahati, Assam. Step into a world where thoughtful design meets versatile living spaces. Spanning 50X43 dimensions, this plan ensures every square foot is optimized for your convenience. Whether you're a family in search of a comfortable and well-appointed home, an individual seeking a modern living sp
Read More +KEYWORDS:
PROJECT DESCRIPTION
 bedroom
bedroom4
 Living Room
Living Room2
 Kitchen
Kitchen1
 Dining Room
Dining Room1
 bathroom
bathroom3
OTHER SPACES
- Office 1
- Gym 0
- Balcony 1
PLAN DESCRIPTION
- Plot Area 2150 sqft
- Floors 2
- Total built-up area 2150 sqft
- Width 50 ft
- Length 43 ft
- Building Type house
- Building Category Residential
- Style Contemporary
- Estimated cost of construction Moderate
